From the winding forest road, the first glimpse of the house feels like something out of an architecture magazine. Towering windows reflect the emerald green of the surrounding pine trees, while sleek black trim contrasts beautifully with the warm cedar siding and hand-laid stonework. It’s the kind of place you’d expect to see listed for a fortune — perhaps the weekend escape of a tech CEO or a Hollywood producer.
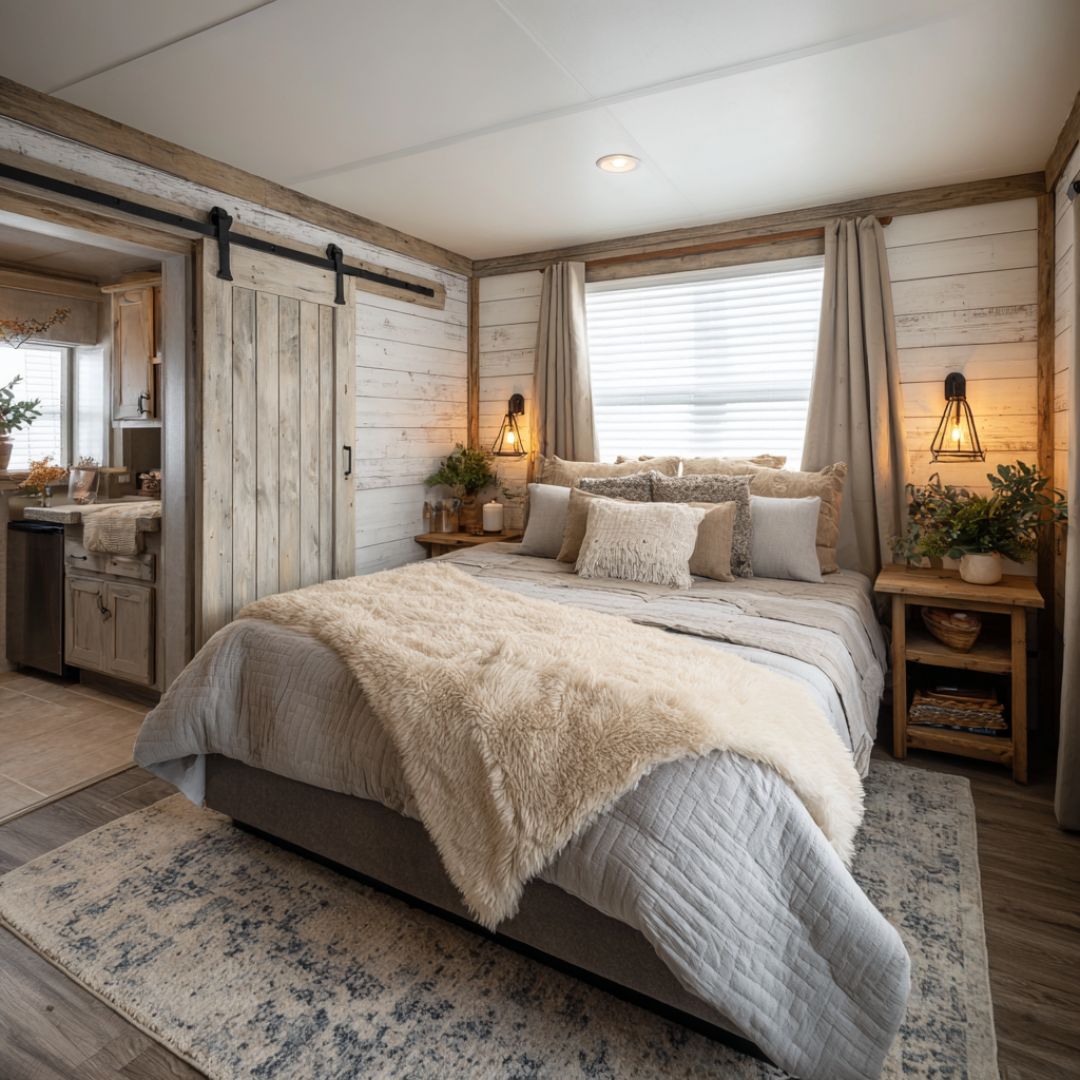
But here’s the twist: this stunning modern cabin cost less to build than the average two-bedroom apartment in the city.
When Sarah and Mark Peterson first began searching for a place to live closer to nature, they assumed their dream of a custom-built mountain retreat was far beyond their budget. “We used to look at homes like this and think, ‘Maybe in 20 years,’” Sarah recalls. But after stumbling across a small local builder who specialized in modular luxury designs, everything changed.
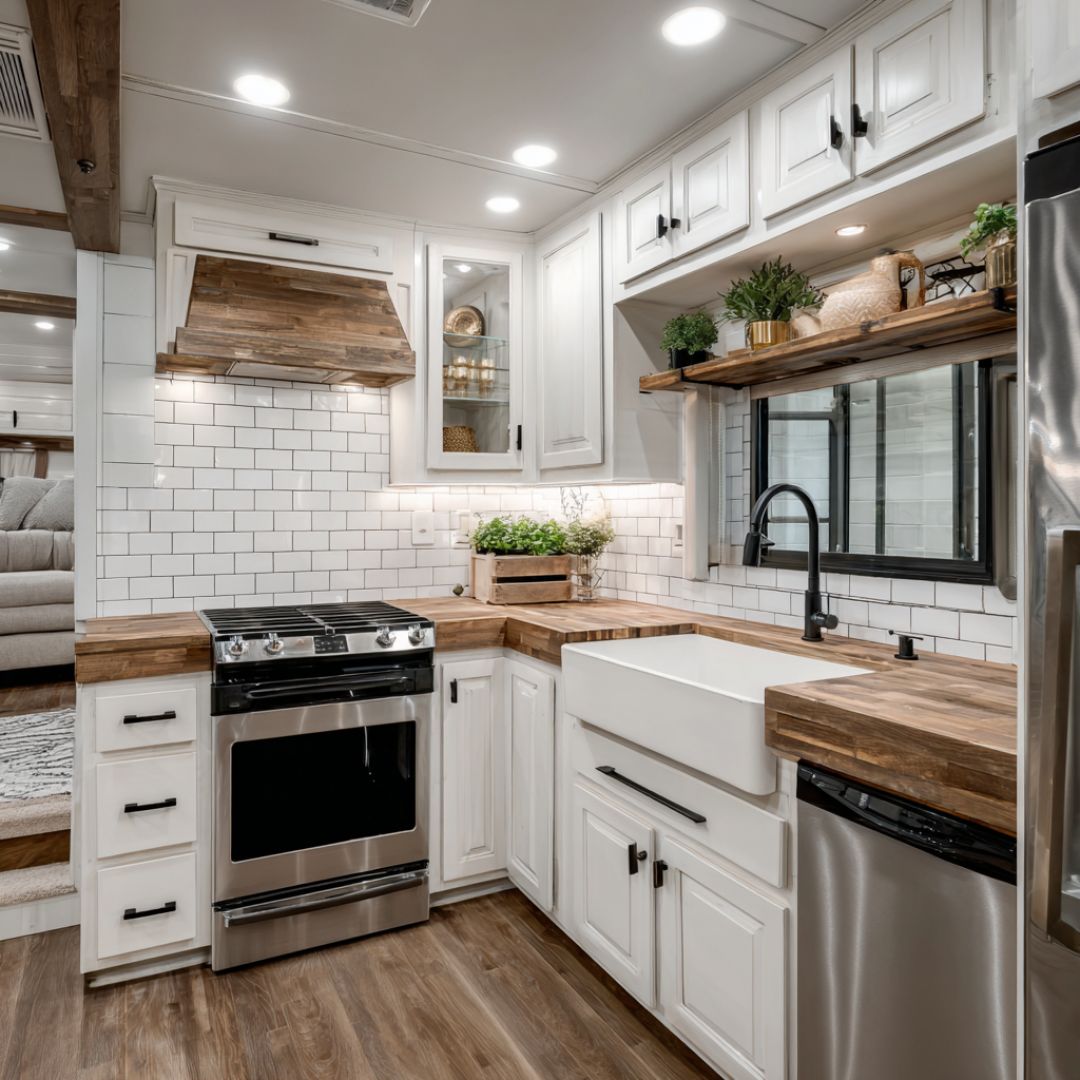
The concept was simple: instead of constructing every inch of the home on-site, most of the structure was precision-built in sections at a factory, then transported and assembled on their land. This approach cut costs dramatically, reduced waste, and allowed them to invest in higher-quality finishes without breaking the bank.
Inside, the home feels every bit as high-end as it looks from the outside. The open-plan living room is flooded with natural light, thanks to the wall of glass facing the forest. The kitchen, a sleek blend of matte black cabinetry and quartz countertops, opens onto a spacious dining area. A stone fireplace anchors the space, making it as cozy in winter as it is airy in summer.
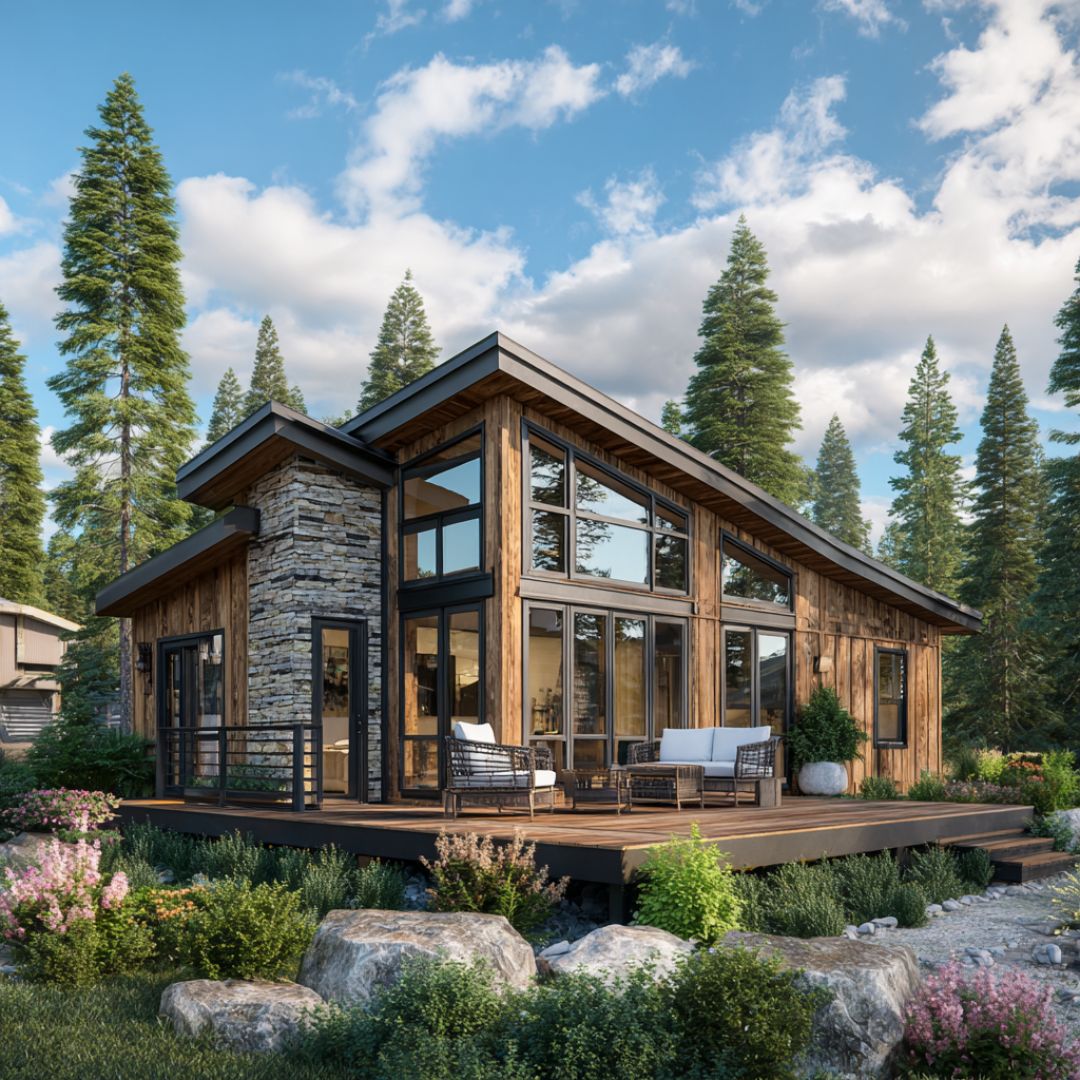
One of the biggest splurges was the deck — a wraparound outdoor space with comfortable seating areas perfect for morning coffee or evening wine. “We wanted to feel connected to the outdoors,” Mark says. “It’s why we moved here in the first place.”
The total price? Just under $190,000 — a fraction of what most people assume when they see it. That figure includes the land, utilities, and even landscaping with native plants and boulders that blend seamlessly into the surrounding terrain.
The Petersons say the key was prioritizing smart design over sheer size. At just under 1,100 square feet, the home uses every inch wisely, with built-in storage, multipurpose furniture, and minimal hallways. And because the modular construction process took place mostly indoors, weather delays were nonexistent, allowing them to move in only four months after breaking ground.
Since moving in, they’ve had more than a few strangers stop and ask if their “luxury Airbnb” is available to rent. Others simply assume it’s worth double or triple what they paid.
For Sarah and Mark, the best part isn’t the money they saved — it’s waking up every morning to the sight of sunlight streaming through the trees and knowing they built their dream home on their own terms.
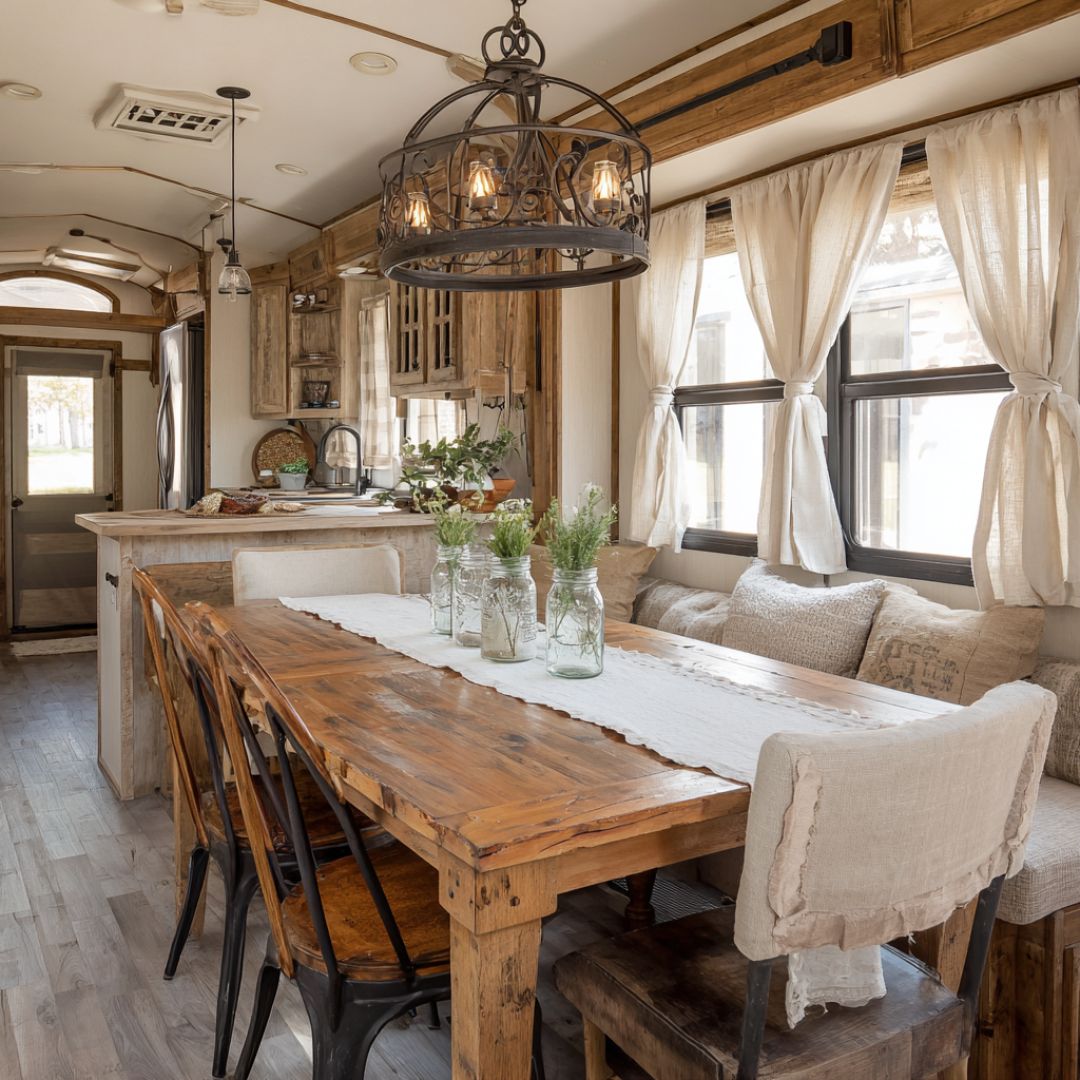
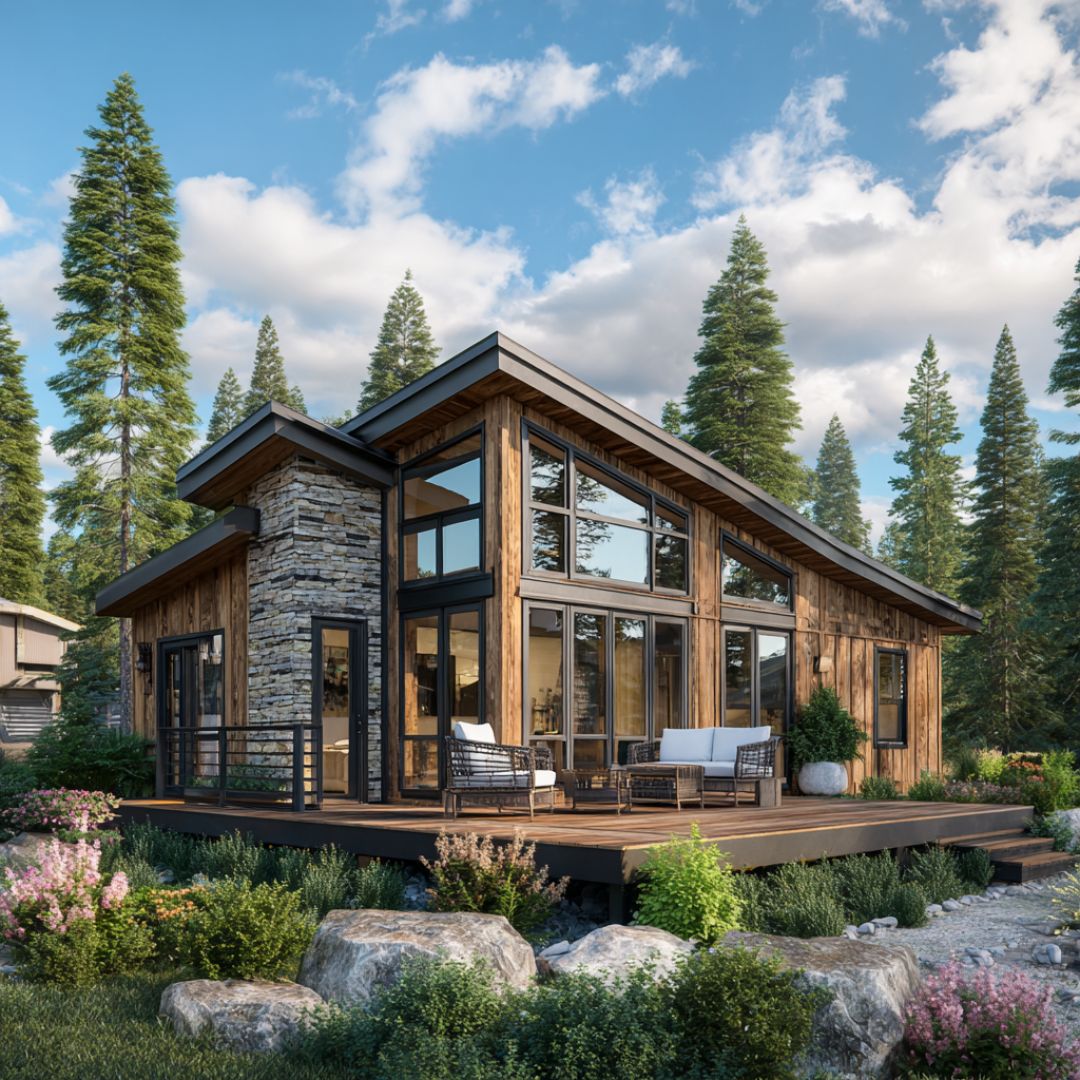
Leave a Reply